Feather Ridge: A New Home Community Now Selling in Redmond, OR
New Duet Homes starting in the $370's
Be the First to Choose
Choose your lot, select your model and move-in, it's that easy.
Your Outdoor Escape Awaits
Live in the heart of Redmond, minutes from serene trails, parks, and outdoor recreation.
Modern Living, More Privacy
Enjoy privacy with no shared walls, plus an attached garage for seamless convenience.
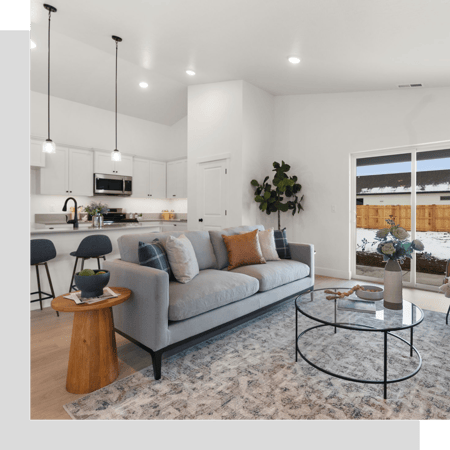
Award-Winning Homes Designed for Your Needs
Feather Ridge introduces a fresh approach to homeownership with duet homes—innovative attached homes that offer the benefits of a single-family residence. Our duet homes have no shared living walls (just a connection at the storage area). Learn more about duet homes in our blog post.
The Best of Comfort and Convenience
- Modern & Private – Each duet home is designed for privacy and convenience with no shared walls, your own attached garage for hassle-free parking, and a private entrance.
- Spacious & Functional – Every Feather Ridge home ranges from 880 to 1,415 squarefeet, featuring an open-concept layout and a covered front porch.
- Effortless Living – Stainless steel appliances, wood laminate flooring, and a smart, low-maintenance design that offers attainable luxury without compromising on style or comfort.
LOCATED IN REDMOND, OREGON
The Perfect Balance of Adventure and Home
Redmond is more than a place to live—it’s a lifestyle. Nestled in Central Oregon, Redmond offers the best of both worlds—outdoor adventure and everyday ease.
- Hike scenic trails or explore nearby Bend.
- Enjoy vibrant local dining and shopping.
- Come home to a community designed for modern living.
Redmond is where your next chapter begins. Make It Home at Feather Ridge.
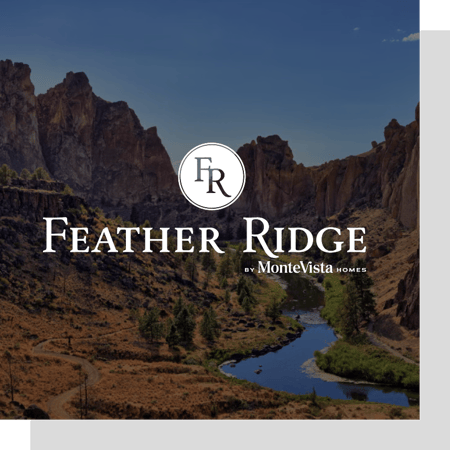
Imagine Yourself Here
Discover Your Ideal Lot

Get Your Guide to Feather Ridge
Get everything you need to know on our duet homes—all in one place.
- Thoughtfully designed duet homes with private garages
- Energy-efficient features for comfort and savings
- Stylish finishes and upgrade options to personalize your space
- Smart layouts that maximize functionality and flow
Download the free brochure and start planning your new dream home. Make It Home with MonteVista Home.
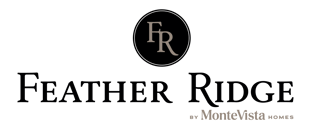
Floor Plans Available in this Community
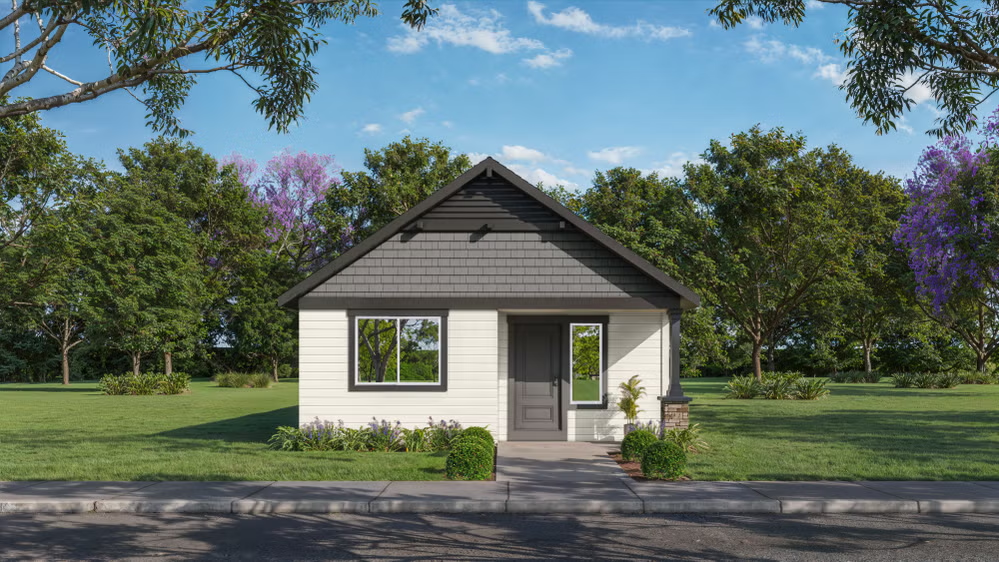
The Florence
3 Beds | 2 Baths | 1,102 Sq. Ft.
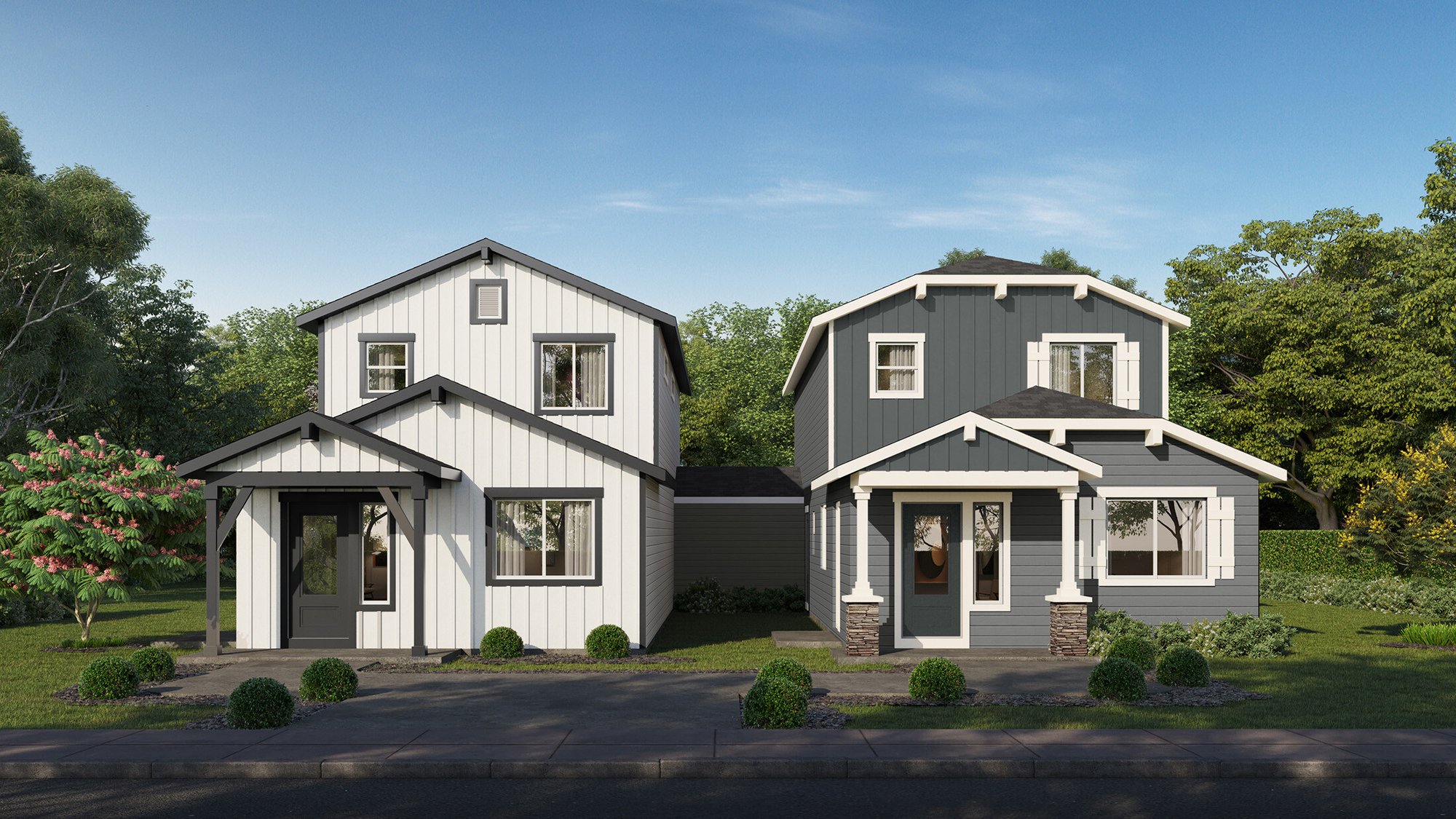
The Manzanita
3 Beds | 2.5 Baths | 1,415 Sq. Ft.

The Astoria
2 Beds | 1 Baths | 880 Sq. Ft.
Why choose MonteVista Homes?

Your Home, Your Experience
From start to finish, we put you first—guiding you with transparency, care, and a commitment to your satisfaction.
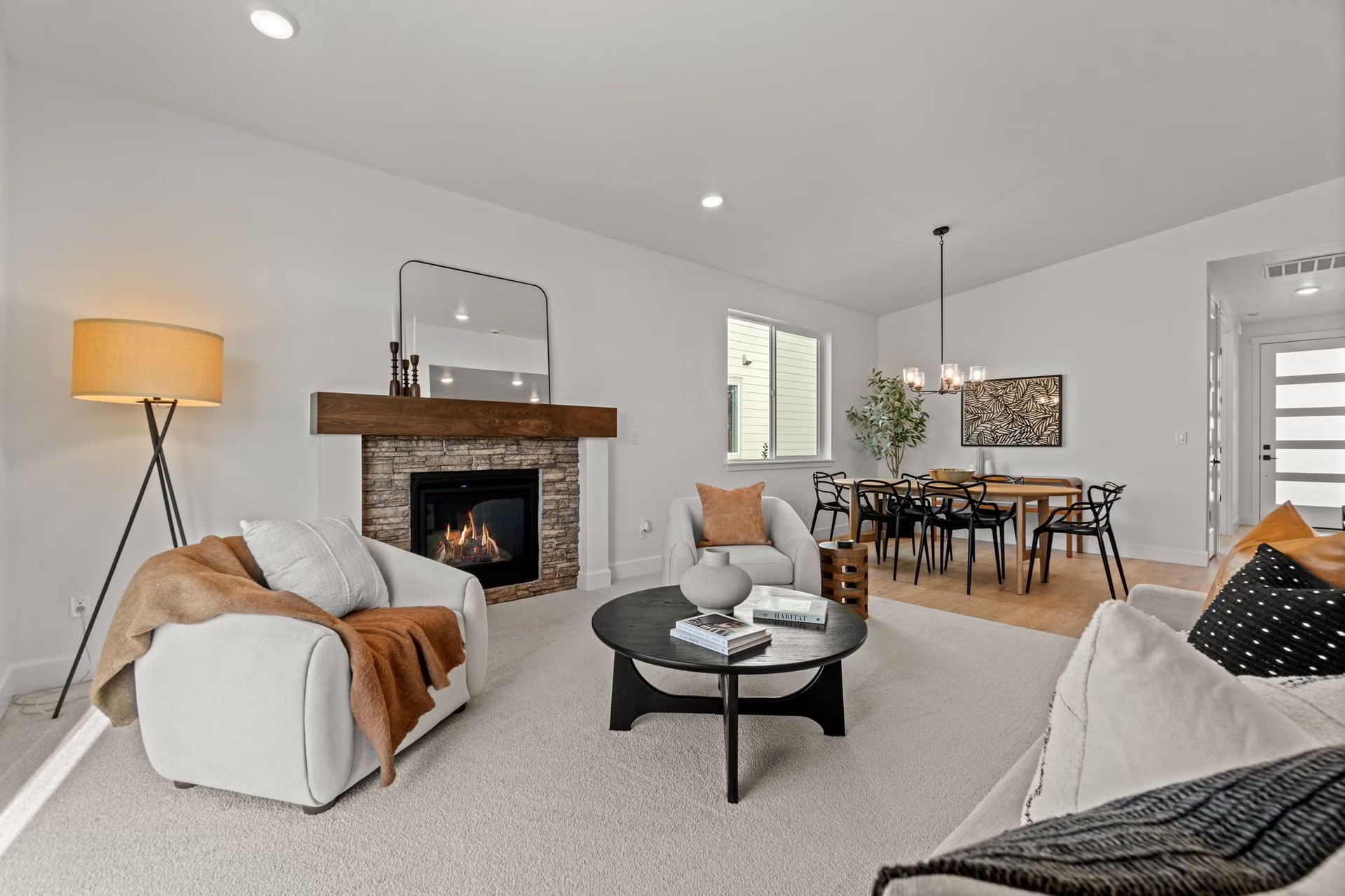
Award-Winning Excellence
Recognized for outstanding craftsmanship and customer satisfaction, we build homes that stand out—for all the right reasons.

Designed for Oregon Living
We build in the best locations across Oregon, offering homes that blend modern comfort with the outdoor lifestyle you love.
What Our Homeowners Are Saying
"Very happy with our home and the overall experience with MonteVista! Made the process simple and smooth, kept us informed throughout the whole build. Love our new house!"
- Kelsey K.
"I honestly recommend that anyone looking for a forever home, large or small, visit MonteVista and see the construction and upgrades that are not offered from other builders, and be pleasantly surprised."
- Sylvia F.
"The timeliness in processing all of the documents exceeded my expectations. Once we committed, everything went smoothly with the closing paperwork, title paperwork, deeds, and filings."
- Janet R.
Questions?
Whether you're just getting started or ready to schedule a tour, our online team is here to help.

